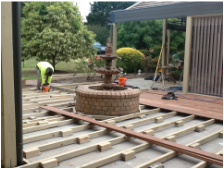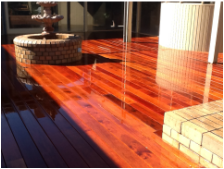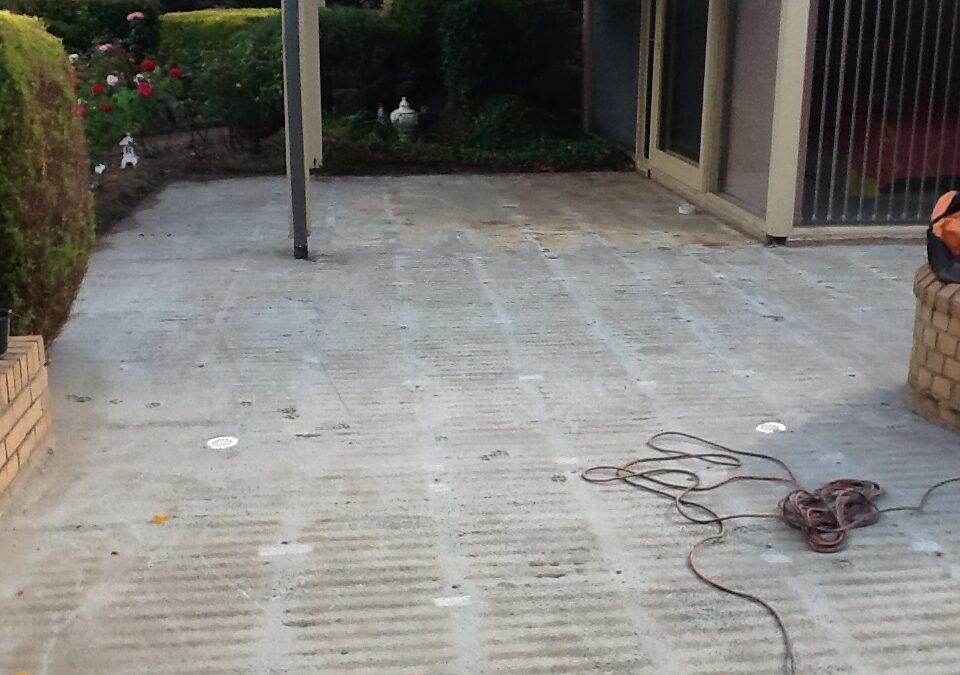|
 Before
|
 During
|
 After
|
The deck was to be surrounded on three sides by the expansive living areas. Floor to ceiling glass panels with large sliding doors created a perfect “entertainment zone,” along with a fully fitted semicircular bar.
This massive home was to be surrounded by landscaped grounds with selected tree planting, driveways, garden lighting etc.
Forward to 2015 and the dream was realised. The home has served the purpose intended by the gentleman owner and his now grown family. With the passage of time and exposure to the elements, the once functional deck has now gone well past its “use by” date. It was time for a rebuild.
In February Timber Decking Builders attended an appointment to inspect and quote a replacement deck. We were NOT the first to be invited to quote for this project…..but we were the last!
The first TWO installers “shied away” after inspecting the project and declined to even send a quote in the mail. The third installer failed to keep his appointment. The Fourth did not return the call for three weeks, after which it was to late anyway!
Timber Decking Builders arrived 10minutes early and gave a comprehensive quote (with options) on the spot. Bruce went down the coast for a few days and upon his return awarded TDN the project.
The unique status of such a home deserves only the VERY BEST of attention. Therefore TDN turned to our ELITE CUSTOM DECKS division (website coming soon) to perform the fastidious task of turning a bare concrete canvas into a work of Art!
ATTENTION TO DETAIL, PATIENCE and planning are the PARAMOUNT requirements when building additions to such prestigious properties. NO ONE does it better than our own Mr Kev! Kev’ is our man for HIGH END – UPMARKET – & UNIQUE decking projects.
Bruce’s replacement deck was no exception. In places this deck is over 12M wide and 9M deep, yet the entire deck is LESS than ONE MILLIMETRE out of absolute level! The fitting of the 140mm decking is MILLIMETRE PERFECT to the walls, gapping and edges. The fixing are placed in PERFECTLY STRAIGHT LINES and EVENLY installed on each and every board.
The boards themselves have minimal joins, equally placed over the entire deck area.
BREAKER BOARDS & PICTURE FRAMING are STANDARD.
The photos following show clearly the extent of the subfloor construction. Each and every block has been “checked out” to the millimetre, to ensure 100% consistency in remaining level. Those same blocks have 2 x 8mm concrete screw anchors fixing them firmly to the concrete pad. There is NO CHANCE of the blocks ever separating from their assigned place.
Read more… Premium Merbau Timber Deck Construction in Braeside – Part 2

